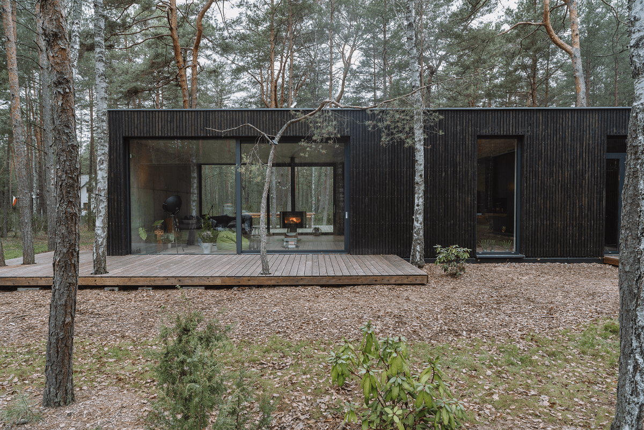
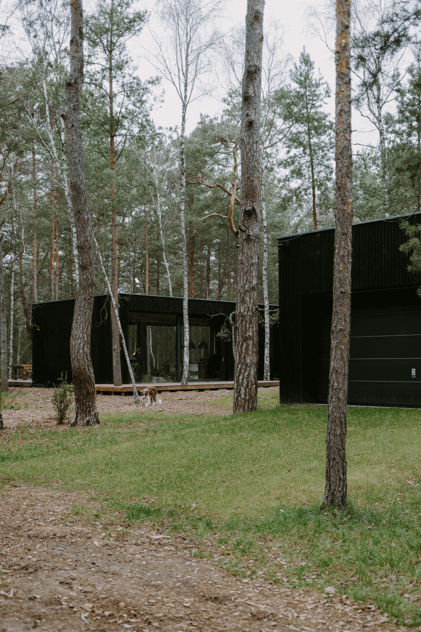

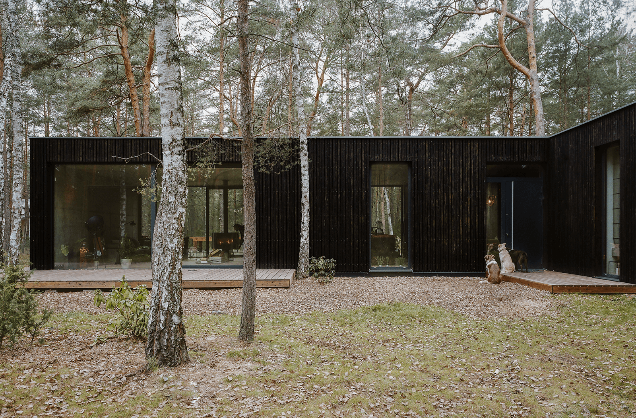
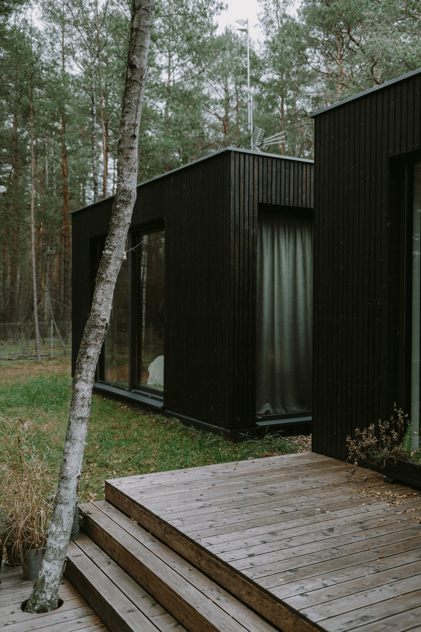
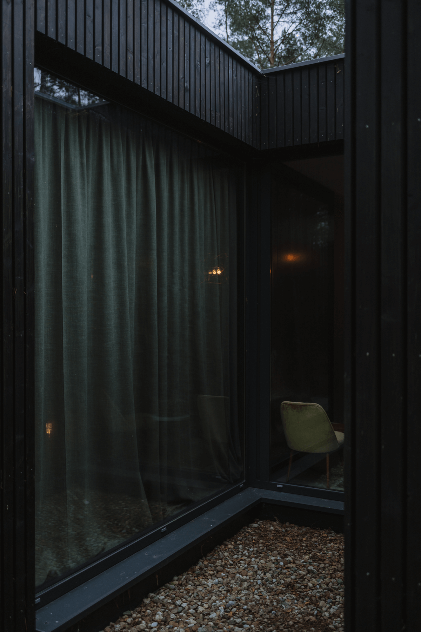
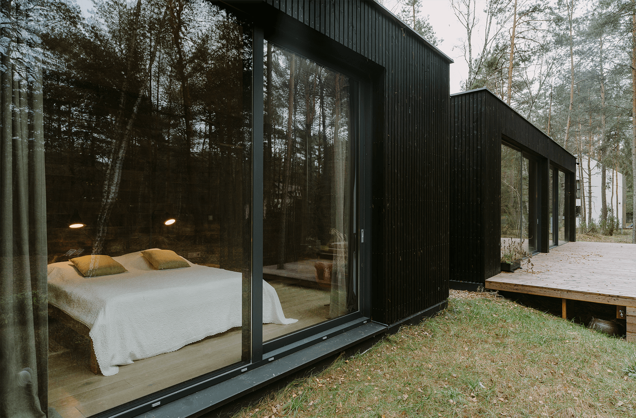
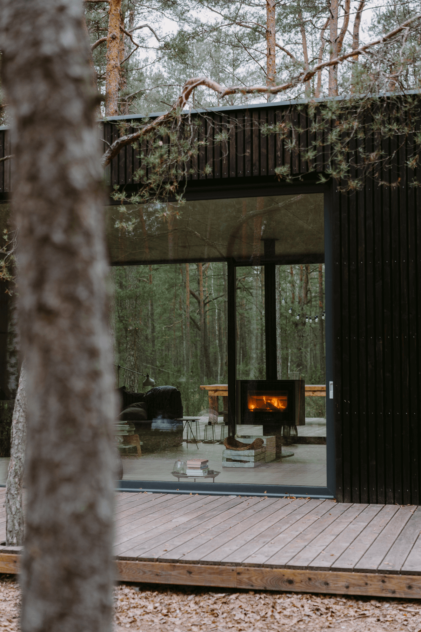
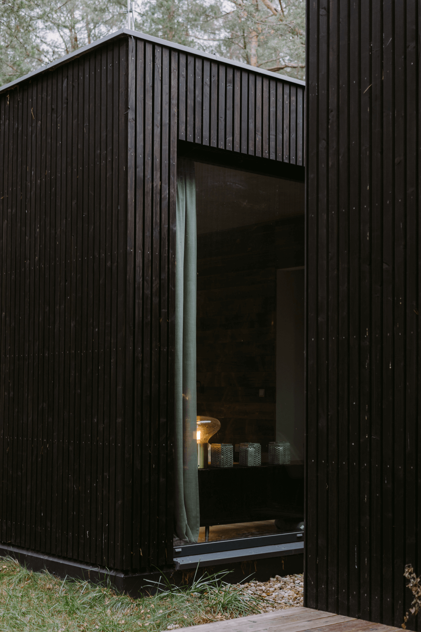

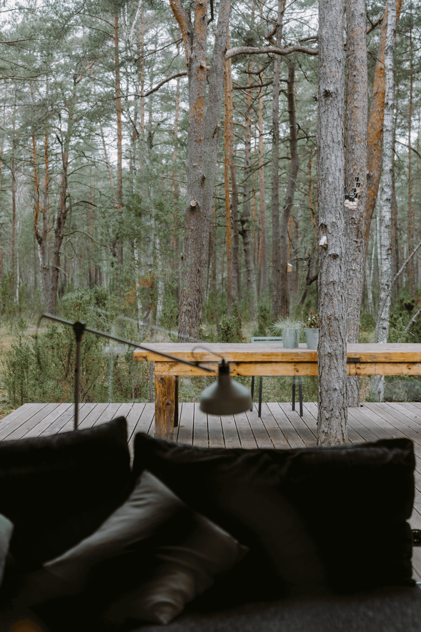
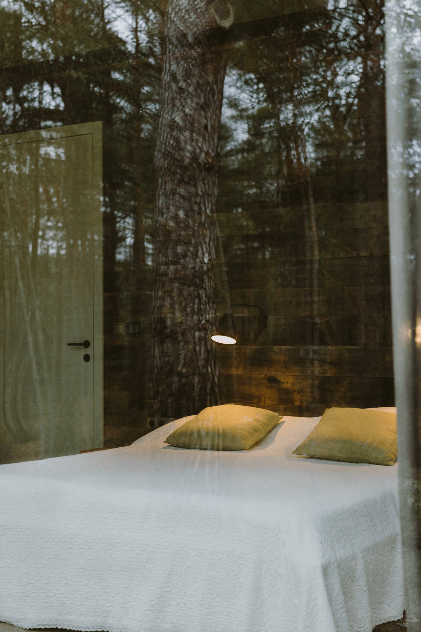
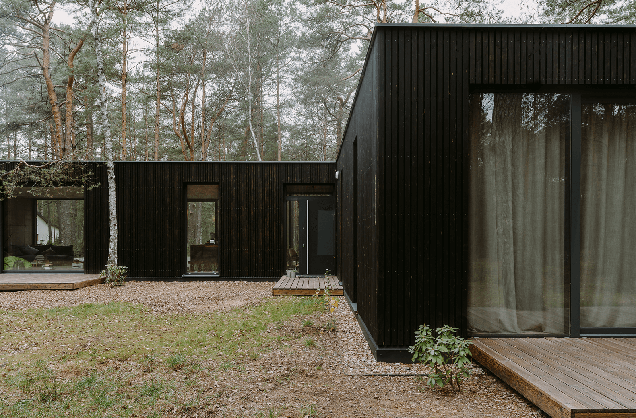
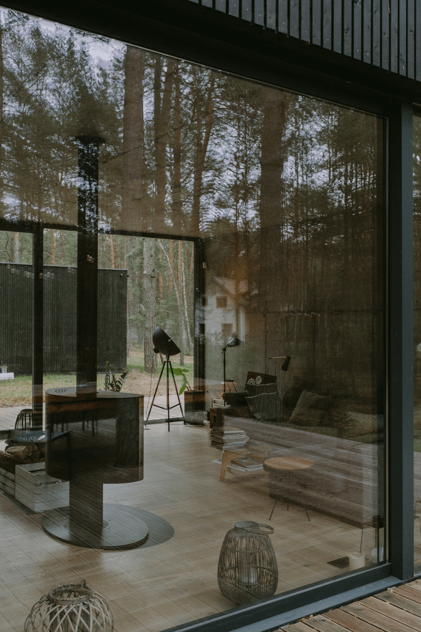
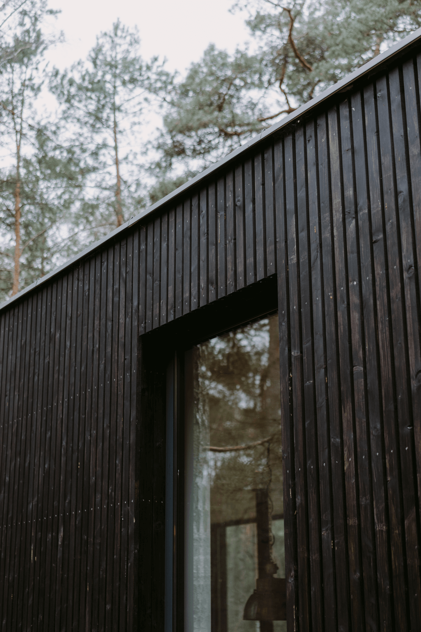
project: 2014
year: 2017
surface: 162,00 m2
materials: wood, concrete, reclaimed wood
Popowo House, at the edge of Puszcza Biala, is a minimalist, simple block that blends into the natural habitat and reflects the old concept dating back to the 1920s of a garden house.
House in the forest, forest in the house – the concept was executed with a help of glass walls, spaces’ gradation and a dark elevation. On every stage of the project, the nature serves its integral function. The L-shaped house is neatly geometrical and fits in with the original layout of surrounding flora. The first part of the house consists of an open living room connected with a dining space and the kitchen. Looking deeper, one can immerse in the private sphere of bedrooms. The interiors were furnished with minimalist elements – a central fireplace, big wooden table, industrial lamps – that allow to discern the essential role of nature within the space.